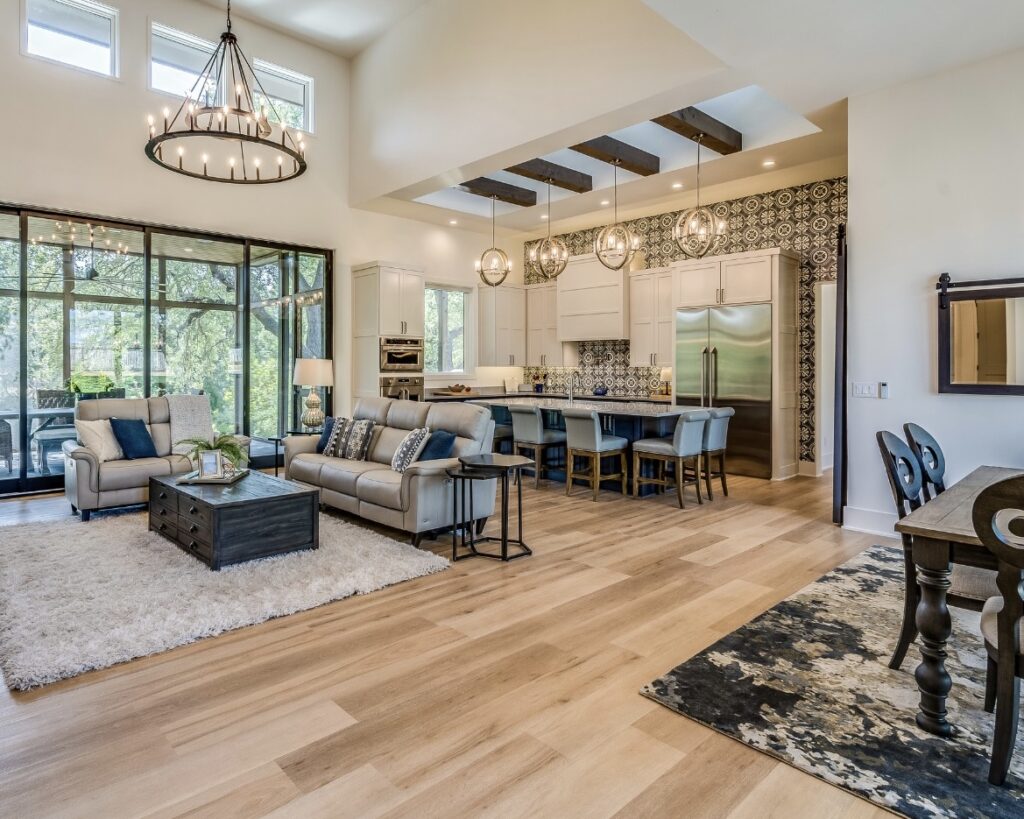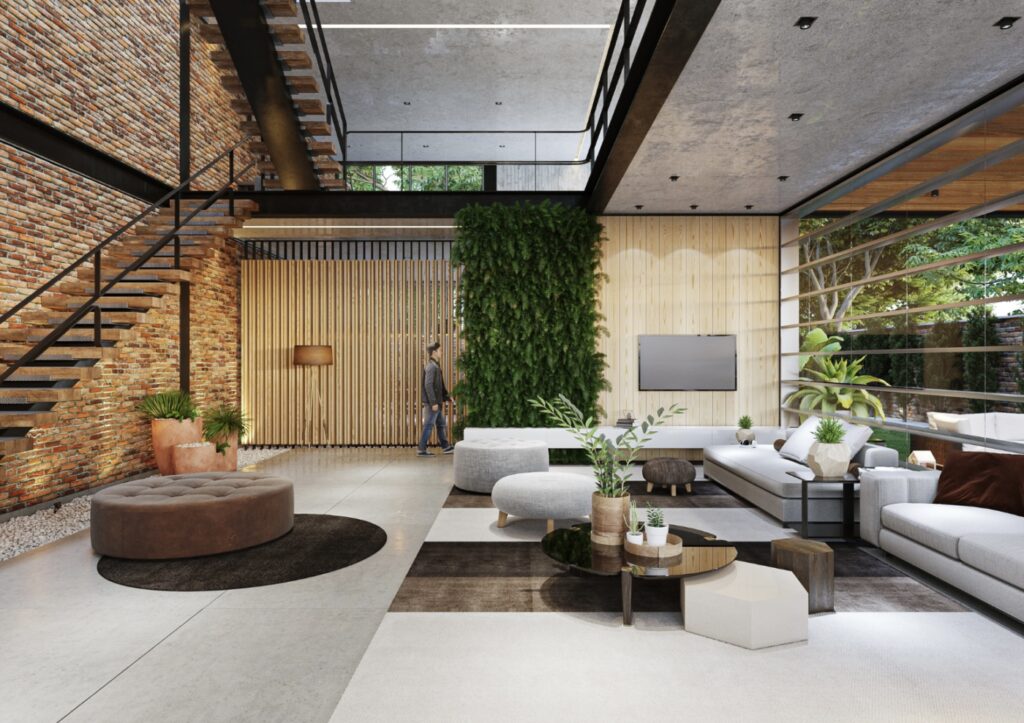Are you thinking about transforming your home into an open concept space? Or do you have an open concept floor plan and are unsure about how to design it? Here are a few designer approved tips to get you started!
Maintain Design Continuity
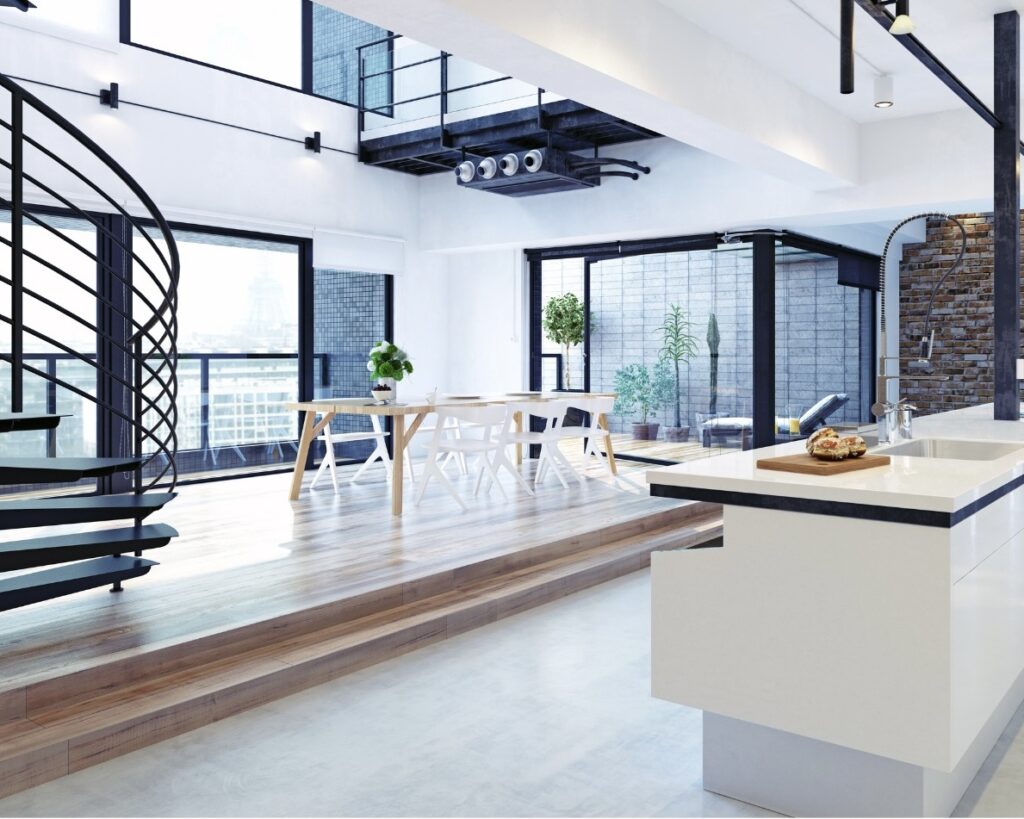
other, consistent flooring, or a continuous colour scheme are just a few examples of how you can achieve unity in
your home.
Pay Attention to the Walls
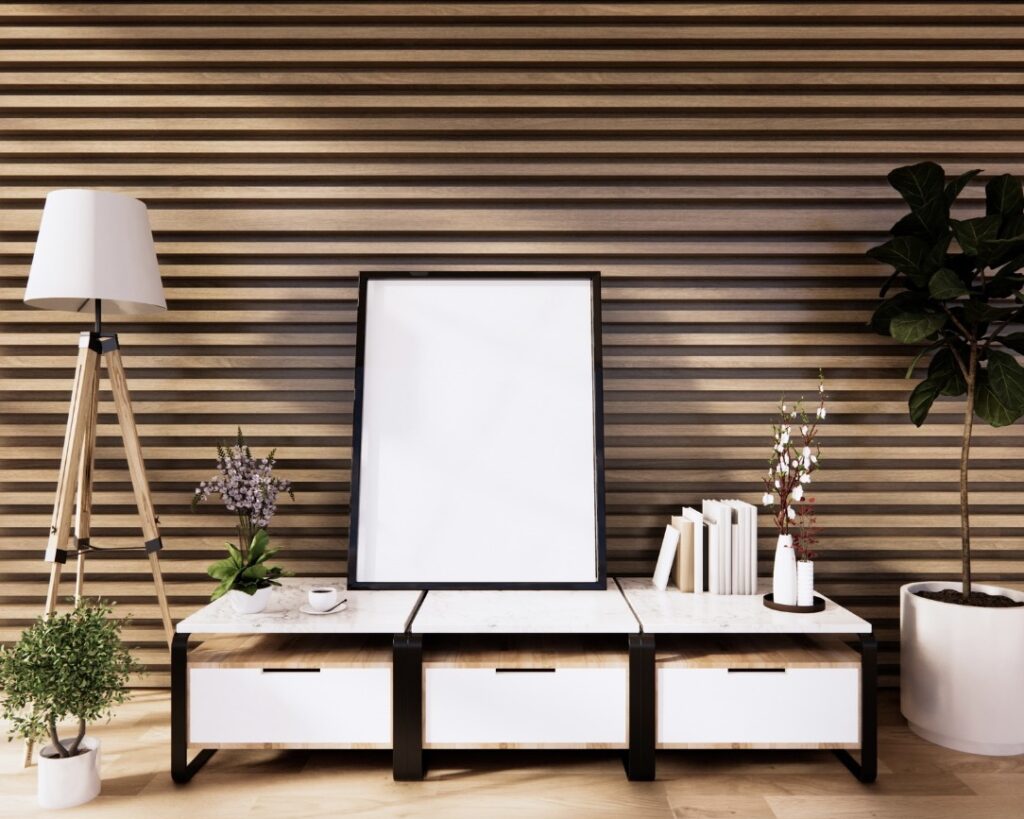
you can achieve this is by decorating your walls in different ways. Using different paint colorrs, wallpaper, or paneling
can define a specific area within an open space.
Be Mindful of Negative Space
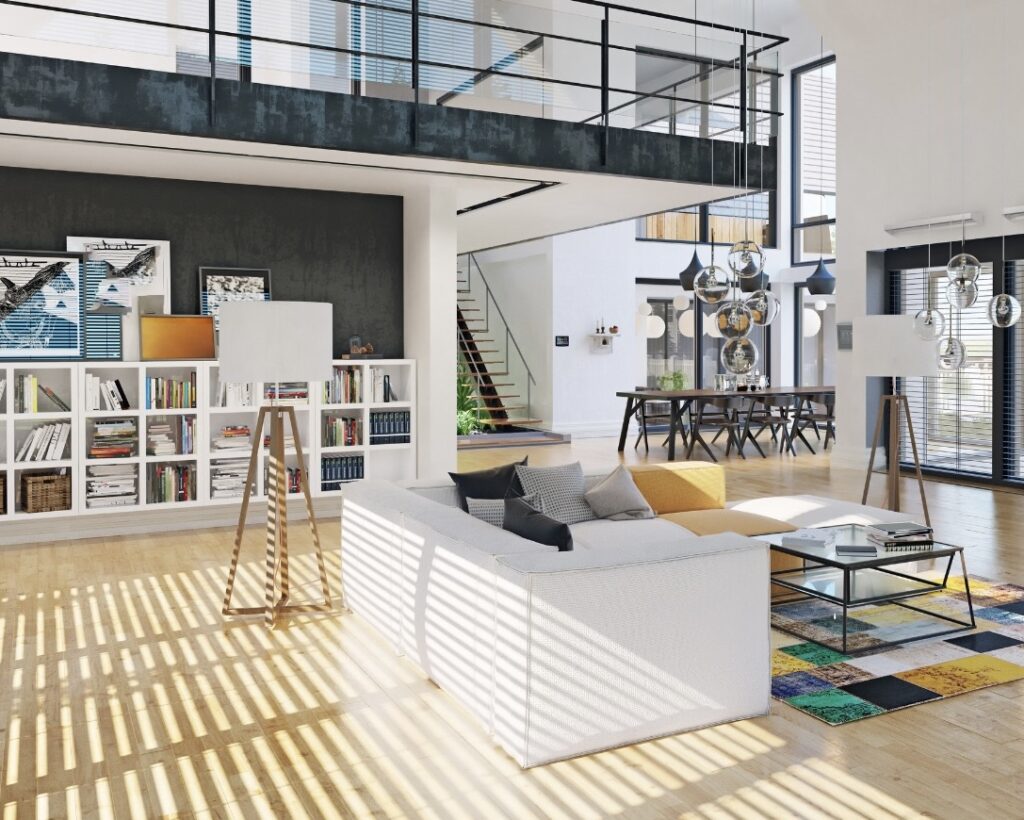
furniture, decor, and the rest of the room. In open concept living, it is important to not clutter your space by being
strategic with the placement of these design features.
Include Feature Items
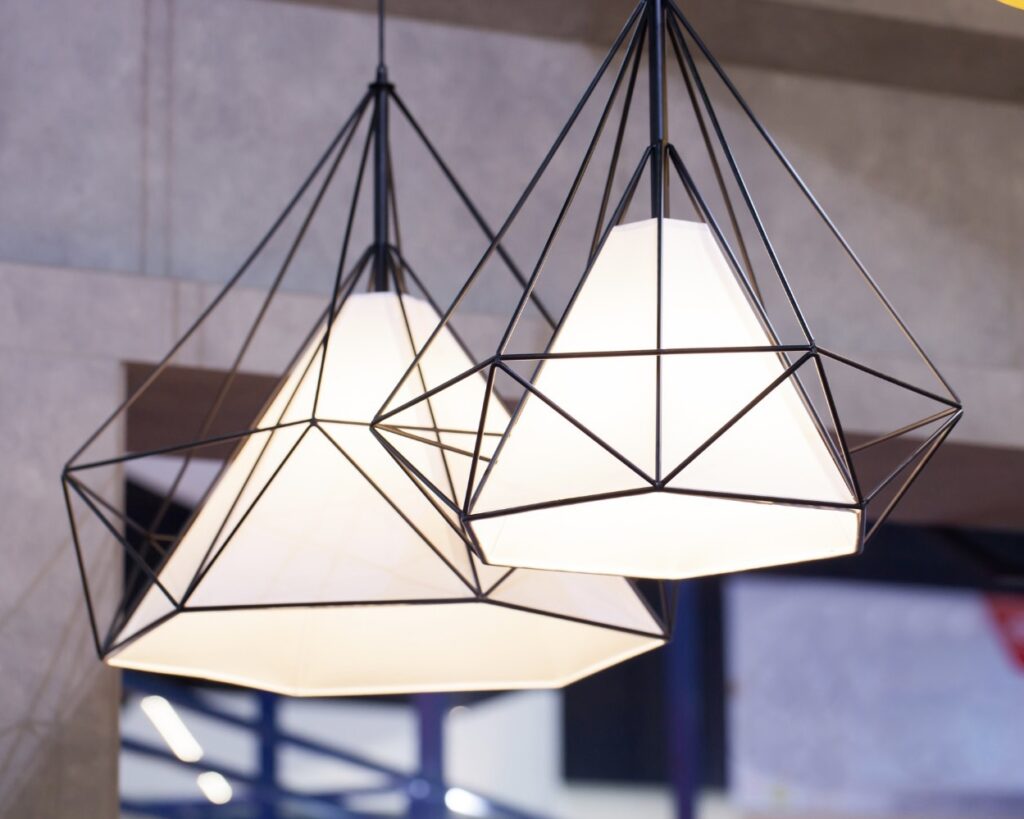
many ways you can achieve this, so make it reflect your personality and style. For example, you can go for a unique
piece of furniture, an eye-catching light fixture, a unique mirror, or a sleek shelving display.
Utilize Storage Features & Area Rugs
